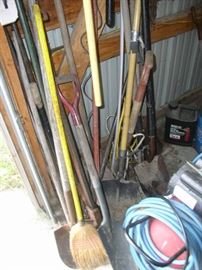
Unreserved Real Estate & Contents Auction
Terms
Terms on Personal Property: Full payment due day of auction by Cash, Visa, MasterCard, Discover & Debit Cards. Checks w/Bank Letter of Guarantee. Ten percent buyer's premium. All items sold in "AS IS" condition. Subject to errors and omissions. Refreshments available. Driver's license required for bidding number. All statements made day of auction take precedence over printed material. Auction: #7666/18
Terms on Real Estate: Down payment of 10% due day of auction by Cash or Check. Additional 10% due within 3 days (72 hours) and the balance due on closing in 30-60 days. 10% Buyer's premium will be added to the final bid and included in the purchase price. Property sold in "AS IS" condition with transfer of title by Warranty Deed. Broker Participation: 25% of Brzostek's Commission to be paid to the Licensed Real Estate Broker whose prospect successfully closes on the property. To qualify for a commission, the Real Estate Agent or Broker must register their prospect 48 hours prior to auction and attend the auction with client. Brokers acting as principals are excluded from broker participation. All the information contained in this flyer/brochure was obtained from sources believed to be correct, but is not guaranteed. All announcements from the Auction block take precedence over any printed or advertised material. This property will be sold subject to any applicable Federal, State, and/or Local Government Regulations. All acreages, measurements, & other figures described in this flyer are approximate and, therefore, not necessarily to scale. Auction: #7666/18

Unreserved Real Estate & Contents
AUCTION
27919 Rogers Road
Evans Mills, NY 13637
(Between Waddingham Rd. and Goulds Corners Rd. or Rte. 11 to West on Waddingham Rd. to Right on Rogers Rd.)
SUN., JULY 22, 10 A.M.
Real Estate Open House: Sunday, July 15, 10 AM-1 PM and one hour before auction.
Full Details:
Seller: Dorothy Reynolds
County: Jefferson County
Municipality: Town of Le Ray
School District: Indian River
Tax Map #: 65.05-1-43.6
Assessment: $174,500.00
Equalization Rate: 100 %
100% Assessed Value: $174,500.00
Lot Size: 8.91 Acres +/-
Zoning: R-1 Residential Single Family
Classification: 210 - Single Family
Town/County Taxes: $1,673.37
School Taxes: $752.00
Total Taxes: $2,425.37
Real Estate Features: 1,508 +/- Sq. Ft., Three Bedroom Modular Ranch Style home(1988) w/ Two Full Baths, Attached Two Car Garage and Detached Pole Barn. Open front porch w/ Covered canopy. Front Entry door, closet, Front Living Room w/ Vaulted ceiling, Picture Window, chair rail, lighted Ceiling fan, Upper shelf for knick-knacks, Carpeted floor and large pass through window to Kitchen. Modern Kitchen w/ Oak raised paneled cabinets, Formica Counter top, Dbl. Stainless Steel Sink, electric oven range, dishwasher, refrigerator/freezer, Two ceiling lights and Laminate Floor. Sliding Pantry closet in the Laundry Area w/ sink and Washer/ Dryer hook up. Stairway to Basement and Side door to Lower Two Car garage w/ two overhead doors including separate Front and Rear Entry doors. Formal dining Room w/ lighted Ceiling fan and double sliding patio doors to rear wood deck. Hallway to Full Bath w/ a Double sink Oak vanity, Fiberglass Tub/shower, linen closet, Oak mirrored medicine cabinet with four lights and toilet. Two large Bedrooms with closets and carpeted Floors. One with Vinyl replacement windows. Master Bedroom has a large Sliding 3 door closet and carpeted floors. Master Full Bath has a Fiberglass walk in shower, toilet, Oak Vanity w/ medicine cabinet and mirror. Attic access in hallway. Partially finished Full Basement w/ concrete block Foundation, concrete poured floor, some paneled walls and built in shelves, Monitor heater, 200 AMP electric fuses, 40 Gallon Electric Water heater, Electric Baseboard Heat and Two- Kerosene Monitor 441 Heaters, Kenmore Water Softener and exit through outside Walk out door. Half Bath w/ Lighted Mirrored Vanity and toilet. Drilled Well w/ Pressure pump and Septic. Tarvia and concrete Driveway, Vinyl siding and Architectural Asphalt shingled Roof. 30' x 40' +/- Pole Barn w 14'W x 12' H door, 100 AMP electric and concrete floor.
Household Furnishings to be auctioned following the sale of the Real Estate: Furniture: 2 Plank seat chairs, rocker & foot stool, 3 section sofa, slant front ladies desk, Bedroom set, chest on chest & dresser w/mirror, tall chest, 2-50's White chairs, painted dresser, bookcases, Maples sofa, end table, Pine trestle table, chrome & formica dinette table & 3 chairs, Antique 3 drw. Chestnut dresser; Household: TV Stand, Decorative bird house collection, TV, costume jewelry, housewares, pots/pans, chest freezer, inversion table, canning jars, folding screen, shop vac, camping gear, holiday decorations, sq. dance clothes, wheel chairs, twin mattress, file cabinet, Ficus tree, 2 Pine 6 paneled doors, snow shoes, 5 milk cans; Tools: Scroll saw, tool boxes, 3' metal lawn roller, aluminum ext. ladder, new metal fencing, rototiller, lawn & garden tools, compressor, battery charger, seeder, spreader, floor jack, table saw, Yard Pro Riding lawn tractor, wheel barrow, Mantis tiller, salamander heater, garden cart, car ramps, Pioneer 650 chain saw, bug zapper, chains, lumber, cupboard doors, carport canopy, planters, step ladders, tool shop, big vise, bench grinders, hand tools, 12" planer, 6x9' belt & disc sander, tool cabinets, come-alongs, cordless & corded tools, winches, plate joiner & more! Auctioning @ 12 Noon: 1993 Quad Runner 250 4 Wheel ATV w/1,041 mi.; Best Built Trailer.















































































































































Thank you for using EstateSales.NET. You're the best!